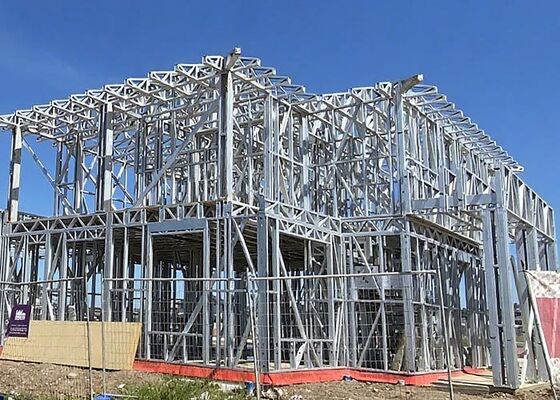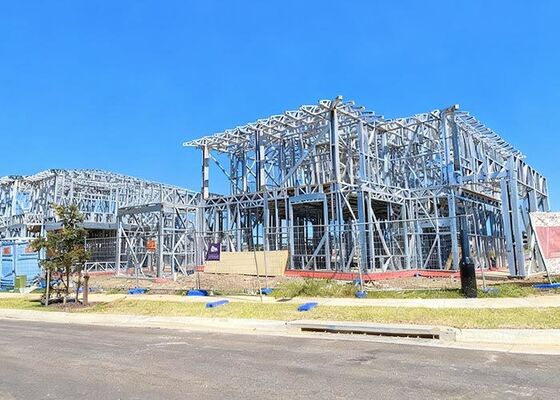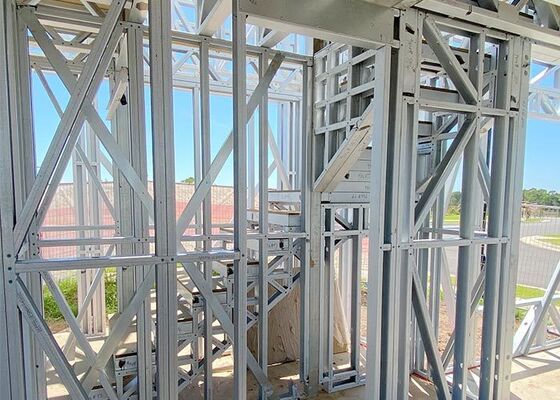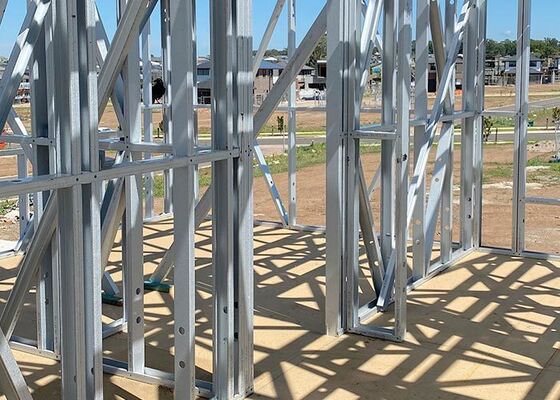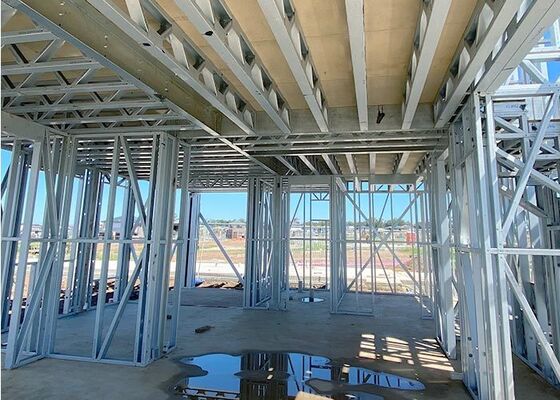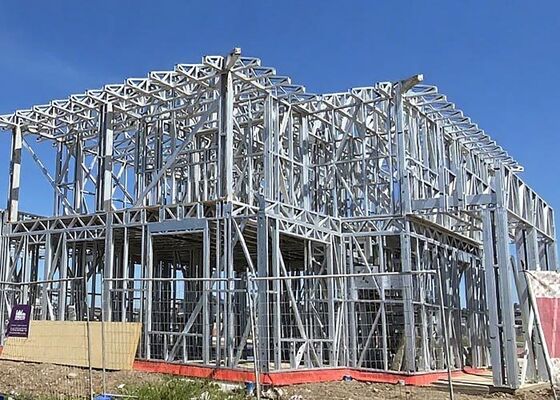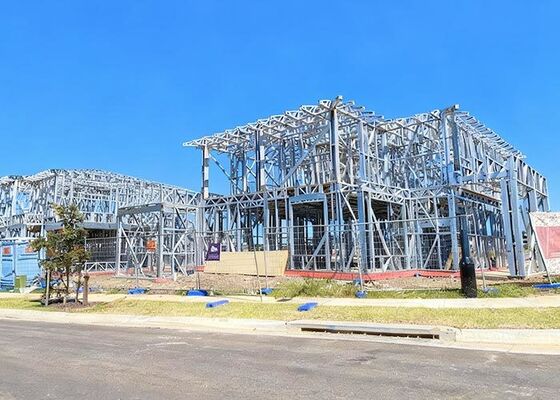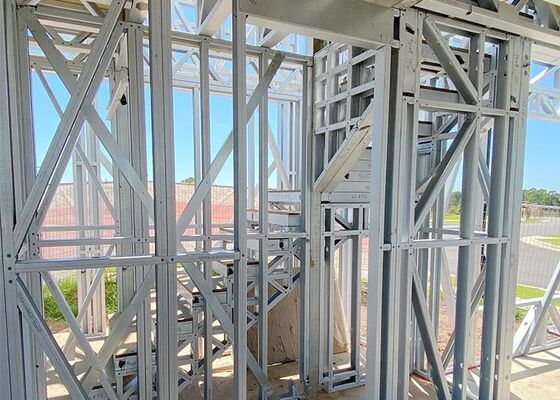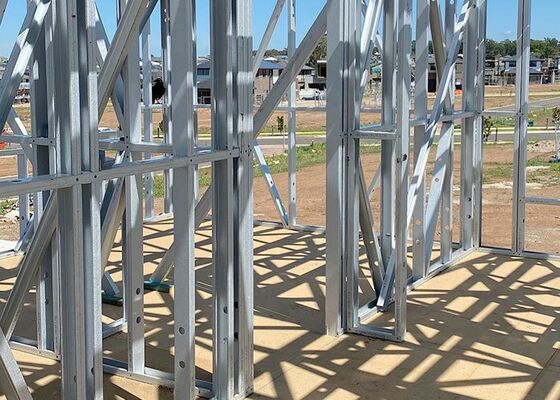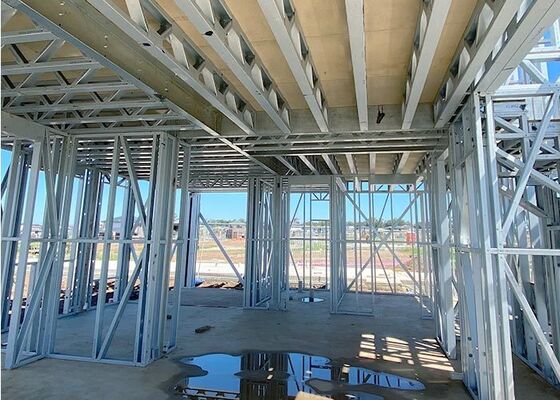-
Camera d'acciaio prefabbricata
-
Villa prefabbricata
-
Corredi prefabbricati della Camera
-
Riparo portatile di emergenza
-
Studio prefabbricato del giardino
-
Camera minuscola prefabbricata
-
Camera prefabbricata
-
Case mobili prefabbricate
-
Case modulari prefabbricate
-
Case prefabbricate del bungalow
-
Bungalow domestici della spiaggia
-
Bungalow di Overwater
-
Case di legno d'acciaio leggere
-
Appartamenti australiani della nonna
-
Il veicolo per il trasporto del metallo sparge
-
Costruzioni di appartamento prefabbricate
-
Ospedale da campo mobile
-
Cabina
-
 Shawn EaganHo goduto di di lavorare con David. Era un lavoratore duro ed era simpatico. Sempre ha avuto un grande atteggiamento ed è sembrato esperto a cui ha fatto.
Shawn EaganHo goduto di di lavorare con David. Era un lavoratore duro ed era simpatico. Sempre ha avuto un grande atteggiamento ed è sembrato esperto a cui ha fatto. -
 Denise NewmanDavid è una persona meravigliosa da lavorare con, è sempre molto rispondente alla nostra richiesta ed è rapido sulla consegna. Lo raccomandiamo in qualunque momento.
Denise NewmanDavid è una persona meravigliosa da lavorare con, è sempre molto rispondente alla nostra richiesta ed è rapido sulla consegna. Lo raccomandiamo in qualunque momento. -
 Sean AghiliDavid è un proprietario eccezionale che è molto responsabile, informato e richiamo nel rispondere ai clienti.
Sean AghiliDavid è un proprietario eccezionale che è molto responsabile, informato e richiamo nel rispondere ai clienti. -
 Michael CairnsAltamente raccomando David da Smarthouse blu profondo per la gente che cerca le soluzioni d'abitazione ad intelaiatura d'acciaio che possono essere spedite dovunque nel mondo.
Michael CairnsAltamente raccomando David da Smarthouse blu profondo per la gente che cerca le soluzioni d'abitazione ad intelaiatura d'acciaio che possono essere spedite dovunque nel mondo. -
 GaryIl lavoro di squadra di Deepblue è molto serio e responsabile, se li fido di.
GaryIl lavoro di squadra di Deepblue è molto serio e responsabile, se li fido di. -
 BobChé gruppo meraviglioso, sono felice di essere i partner ed io sono inoltre felici di diventare amici nelle vite.
BobChé gruppo meraviglioso, sono felice di essere i partner ed io sono inoltre felici di diventare amici nelle vite. -
 SegnoSono molto felice di lavorare con deepblue, continuerò a cooperare in futuro.
SegnoSono molto felice di lavorare con deepblue, continuerò a cooperare in futuro.
Casa modulare a 2 piani a costruzione rapida | Villa australiana con struttura in acciaio leggero
| Luogo di origine | Ningbo, Cina |
|---|---|
| Marca | DEEPBLUE SMARTHOUSE |
| Certificazione | CE, ISO,EN-1090,ICC-ES |
| Numero di modello | DPBL-944#/2 |
| Quantità di ordine minimo | 200 mq |
| Prezzo | Negoziabile |
| Imballaggi particolari | 40HQ |
| Tempi di consegna | 30-40 giorni |
| Termini di pagamento | L/c, d/a, d/p, t/t |
| Capacità di alimentazione | 12000 case/anno |
| Standard | ISO/ICC-ES/EN-1090 | Tipo | Famiglia monoparentale |
|---|---|---|---|
| Isolamento di base | Lana di vetro R2.5 | Utilizzo | FrameCad |
| Struttura in acciaio leggero | AS1397 G550 Z275 0.95mm Pavimento in acciaio Jois | Porta esterna | Allume. telaio a doppi porte di vetro |
| resistenza al tempo | Resistente al vento fino a 120 km/h | Camera da letto | 4 camere da letto |
| Evidenziare | Casa modulare in acciaio a 2 piani,Villa in acciaio leggero prefabbricata,Casa con struttura in acciaio australiana |
||
Costruire velocemente una casa modulare a due piani.
![]() 4 camere da letto
4 camere da letto![]() 3 Bagno
3 Bagno![]() 1 Vivere
1 Vivere![]() 2Garage 156.52m2
2Garage 156.52m2
Tollis House si distingue come una villa di due piani pensata che dà la priorità sia alla funzionalità che al legame familiare.Con dimensioni esterne di 12075×11625 mm e una superficie lorda totale di circa 156Con una superficie di.52 metri quadrati, essa raggiunge il perfetto equilibrio tra efficienza compatta e comfort spazioso, ideale per le famiglie moderne che cercano un ambiente di vita armonioso.
![]()
Disegno e progettazione:
Il piano terra è progettato in modo da facilitare la routine quotidiana e i caldi incontri.Questo spazio illuminato dal sole è il centro sociale della casa, che ospita tutto, dalle serate di cinema in famiglia per il fine settimana ai incontri occasionali con gli amici, grazie al suo layout flessibile che si adatta a varie attività.
Sul lato sinistro dell'ingresso, una pratica lavanderia è posizionata in modo strategico accanto a un garage per due auto.Questa organizzazione premurosa semplifica le faccende domestiche: quando si torna a casa, caricare il bucato diventa più semplice., mentre il garage fornisce parcheggio sicuro per i veicoli di famiglia e spazio di archiviazione aggiuntivo per articoli di stagione o attrezzature da esterno.una cucina e una sala da pranzo a concetto aperto creano uno spazio connesso in cui la preparazione dei pasti e le cene in famiglia si fondono perfettamenteI genitori possono chiacchierare con i bambini che fanno i compiti al tavolo da pranzo mentre cucinano, favorendo una costante interazione.offrire privacy agli ospiti o ai familiari anziani che preferiscono l'accessibilità al piano terra.
![]()
-
Parametri del prodotto:
Nome: Casa TollisDimensione: 12075×11625 mmSuperficie del piano terra: 88.75mq Zona del primo piano: 67.77mq Superficie totale: 156.52mq Modello: DPBL-944# Australia
Applicazioni:
Hotel, casa, ufficio, ecc.
Descrizione del prodotto:
Il bungalow prefabbricato a prova di terremoto DeepBlue si basa su un sistema di telaio in acciaio leggero con materiali di finitura ad alte prestazioni.L'intera casa può essere assemblata in un paio d'ore da 4 operai..
i materiali sono:
1Struttura principale: sistema di telaio in acciaio leggero da 89 mm basato sullo standard AS/NZS 4600.
la struttura può essere progettata per resistere a venti a 50 m/s e a terremoti di 9 gradi.
2Struttura del tetto: sistema di traverse in acciaio leggero di 89 mm.
3. telaio: telaio a pavimento in acciaio leggero da 89 mm
4. pavimenti: cartoni di cemento in fibra di 18 mm con barriera anti vapore e pavimenti in bambù o in legno, tappeti in Pvc, ecc.
5Rivestimento: pannello sandwich in acciaio isolante in PU da 16 mm con bellissima decorazione
6. rivestimento interno: 9m di cartone di fibra di cemento, impermeabile, termite-proof, sicurezza e salute
7. soffitto: pannello di soffitto in Pvc da 8 mm
8. isolamento: isolamento in lana di vetro da 89 mm con buone prestazioni di insonorizzazione.
9.finestre: finestre scorrevoli in PVC
10.porta esterna: finestre scorrevoli in alluminio di alta qualità
11Porta interna: porta in legno verniciata
12.bagno: doccia, lavandino, bagno inclusi
13. coperture: coperture in acciaio ondulato con sistema di grondaie
14Pavimento di veranda W.P.C.
![]()
Codice di progetto:
(1) AISI S100 Specifica nordamericana per la progettazione di elementi strutturali in acciaio a freddo pubblicata dall'American Iron and Steel Institute (AISI) negli Stati Uniti.
(2) AS/NZS 4600 Strutture in acciaio a freddo standard australiano/nuova Zelanda pubblicate congiuntamente da Standards Australia e Standards New Zealand.
(3) BS 5950-5 Utilizzo strutturale delle acciaierie nell'edilizia - Parte 5. Codice di prassi per la progettazione di sezioni sottili a freddo pubblicato da BSI nel Regno Unito.
(4) ENV1993-1-3 significa Eurocodice 3: Progettazione di strutture in acciaio; Parte 1.3: Norme generali, Norme supplementari per gli elementi di spessore sottile a freddo.
![]()
Resistente a varie condizioni meteorologiche, grazie al suo sistema di telaio in acciaio leggero, DeepBlue Mobile Homes può resistere a venti fino a 50 m/s,50 cm di neve e resistenza ai terremoti grazie alla sua speciale tecnologia di struttura in acciaio.
La tecnologia di produzione delle case mobili DeepBlue è veramente un prodotto maturo caratterizzato da flessibilità e design e soluzione innovativi.
![]()
![]()
Grazie alla nostra tecnologia pieghevole brevettata, il trasporto e l'installazione possono essere fatti in modo molto semplice e conveniente per risparmiare molto tempo, energia e spese inutili.
La tua prima scelta, Deepblue Prefabrica.



